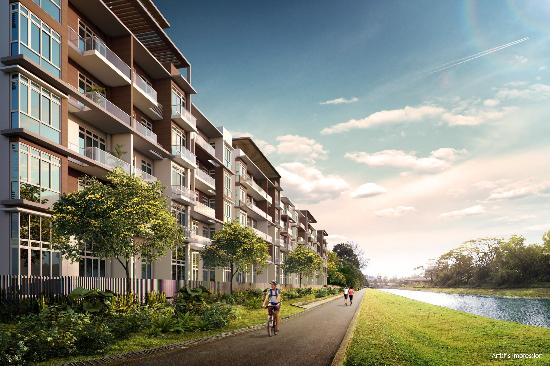As Singapore continues to evolve with modern infrastructure and well-planned urban housing, residential developments are being designed with a focus on integrated living. Among the latest and most anticipated developments in the West Coast area is Faber Modern, a condominium that stands out for its thoughtful layout and top-tier facilities aimed at enhancing daily life.
At the heart of Faber Modern is a site plan that blends architecture with functionality and natural harmony. Whether you are a young couple, growing family, or retiree looking for comfort and accessibility, this development offers a strategically curated living environment with ample lifestyle-enhancing amenities.
Thoughtful Site Plan for Modern Lifestyles
The layout of Faber Modern has been intelligently designed to maximize spatial efficiency while ensuring that residents have easy access to key features of the development. The residential blocks are positioned to optimize natural light, airflow, and privacy. Wide internal roads, pedestrian-friendly walkways, and lush landscaping create a pleasant, resort-like environment.
Residential towers are strategically placed around central communal areas, such as swimming pools, fitness facilities, and gardens, ensuring that no unit is too far from the amenities. This thoughtful spatial arrangement not only enhances convenience but also promotes a stronger sense of community.
Key Zones of the Site Plan
The Faber Modern site plan is divided into several zones, each designed with a specific purpose:
1. Entrance and Guardhouse
The development features a stylish main entrance with a security guardhouse that ensures controlled access and 24/7 monitoring. Residents benefit from round-the-clock security systems, including CCTV coverage and digital access points.
2. Arrival Court and Drop-Off Points
Just past the main entrance is the arrival court, a well-designed drop-off zone for residents and guests. It is conveniently located near the lobby entrances and provides a welcoming space for arrivals and departures.
3. Central Clubhouse
The clubhouse is a key focal point in the site plan. Designed as a lifestyle hub, it houses indoor facilities such as a function room, co-working lounges, a fitness center, and recreational spaces. It acts as a versatile gathering place for both personal and communal events.
4. Swimming Pools and Water Features
At the core of the development is a large, resort-style swimming pool accompanied by a spa pool and a children’s wading pool. These water features are surrounded by a spacious pool deck, cabanas, and a sunken lounge, creating a calming and luxurious atmosphere for relaxation.
5. Fitness and Wellness Areas
Residents can enjoy a fully-equipped gym, outdoor fitness stations, a yoga deck, and wellness pavilions, all designed to support active and mindful living. These zones are located in quieter corners of the site to provide serenity and focus.
6. Children’s Playgrounds and Family Spaces
Dedicated play areas for children are integrated into the landscape, ensuring that families with young ones have safe and fun spaces within the compound. These include a dry playground, a mini adventure park, and educational outdoor activity zones.
7. BBQ Pits and Dining Pavilions
The BBQ and dining zones are positioned in landscaped gardens, offering scenic views and fresh air. These spots are perfect for casual meals, weekend gatherings, or festive occasions.
8. Sky Garden and Viewing Decks
For those who enjoy a panoramic view, the rooftop spaces offer sky gardens and viewing decks where residents can unwind and enjoy the surrounding cityscape or sunset views. These elevated areas are also ideal for evening strolls and small group gatherings.
Landscape Design and Green Features
Faber Modern’s landscape architecture plays a significant role in its overall design. The green buffer zones and manicured gardens help reduce heat, improve air quality, and provide a natural aesthetic. Eco-conscious elements like rainwater harvesting, solar-powered lighting, and energy-efficient design are incorporated throughout the development.
Accessibility and Internal Circulation
Accessibility within the development is smooth and well-planned. There are multiple lifts in each block, barrier-free access for strollers and wheelchairs, and clearly marked pathways throughout the compound. Covered walkways link various zones, ensuring comfort even during rainy weather.
Additionally, ample parking spaces are provided, including designated areas for electric vehicles and bicycles, supporting modern commuting preferences and sustainability.
Conclusion
Faber Modern stands out for its exceptional site planning and well-curated facilities, designed with attention to detail and modern lifestyle needs in mind. The integration of recreational, wellness, communal, and green spaces across the development ensures a balanced and fulfilling residential experience. For those seeking a home that prioritizes comfort, convenience, and community, Faber Modern offers a holistic living environment where every element serves a thoughtful purpose.


